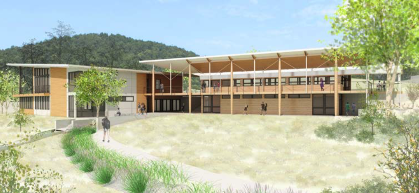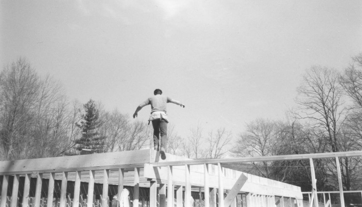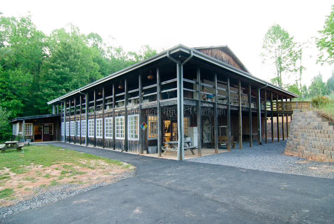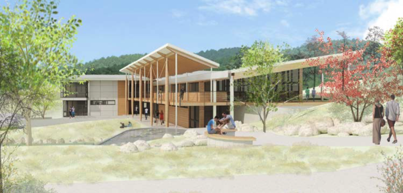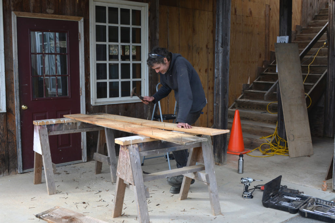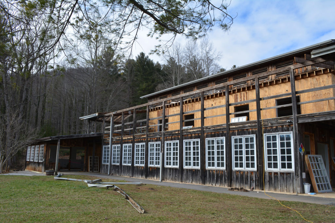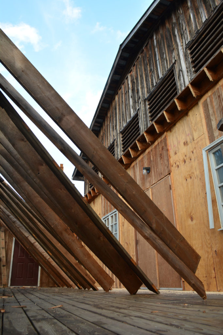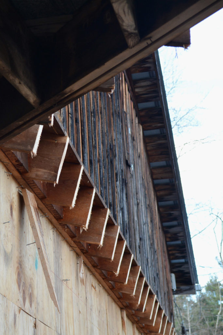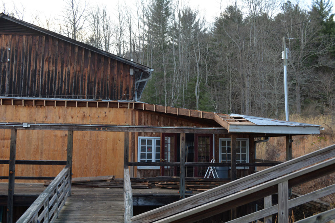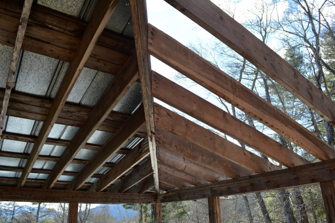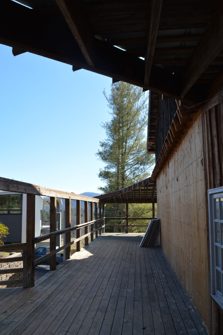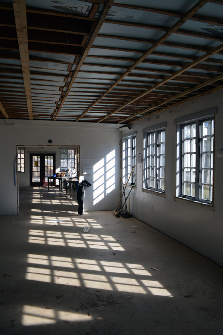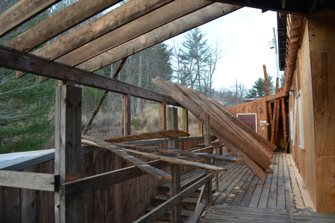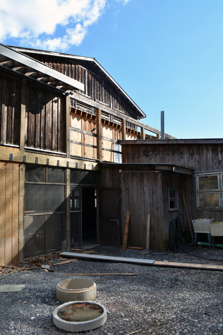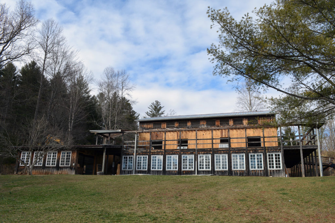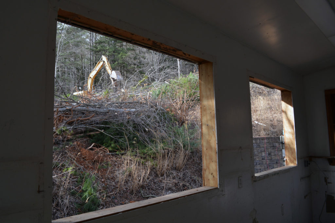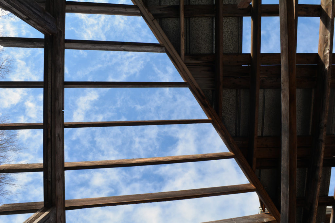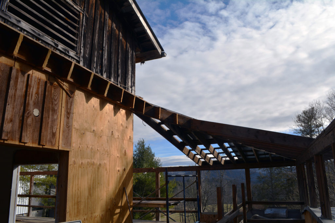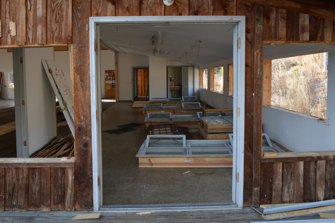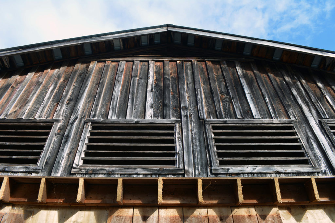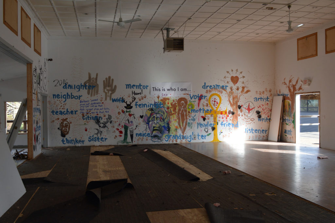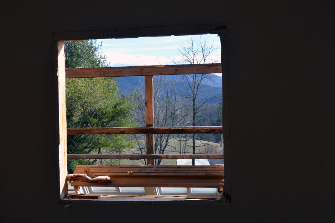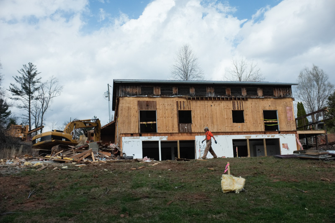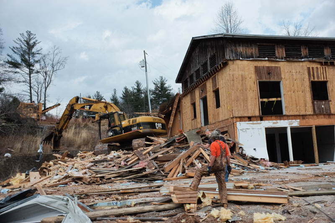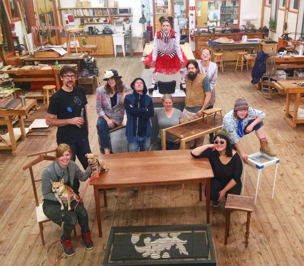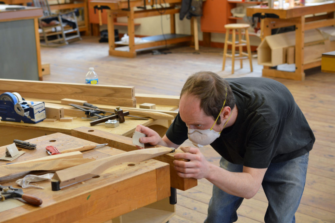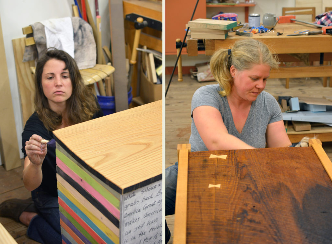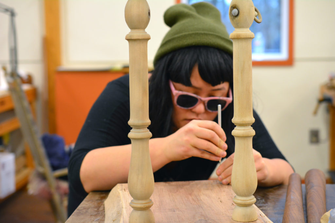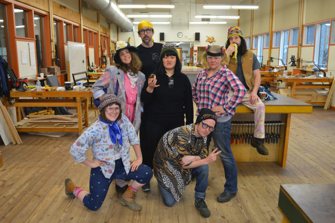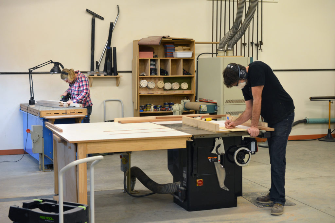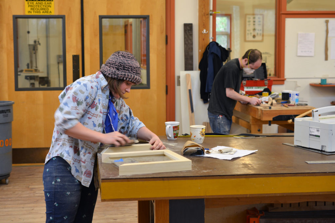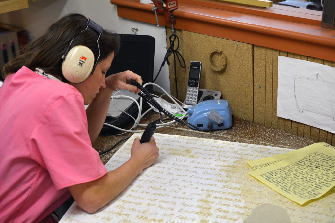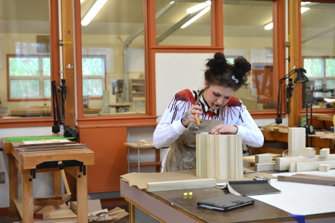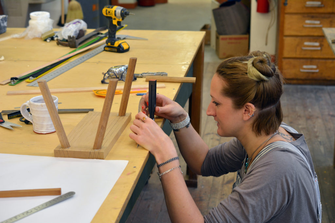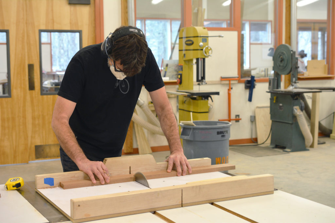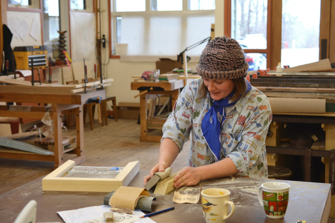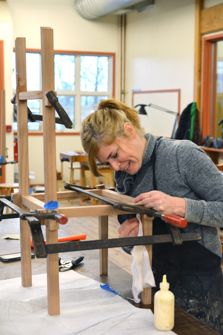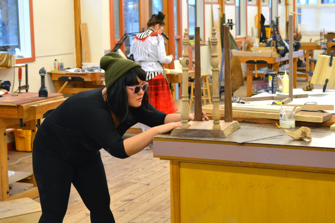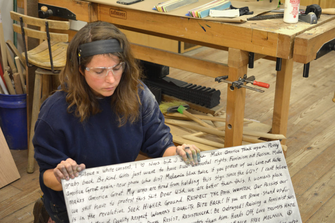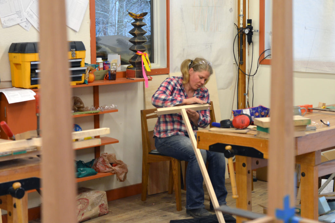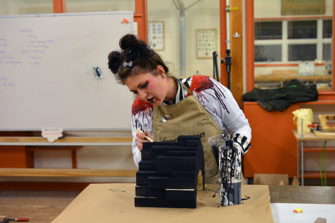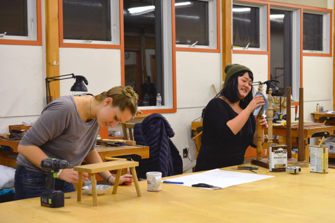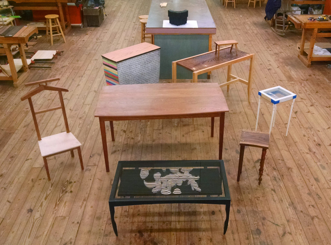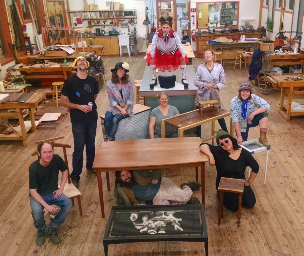Temperatures are warming, the knoll is very green once more, and summer workshops are on the horizon. There are still dozens of offerings across our studios with available space, including a few session 1 workshops. Why not start your summer off with a concentrated dose of creative energy and inspiration? Registration is open now, and a handful of workshops even have work-study scholarships available!
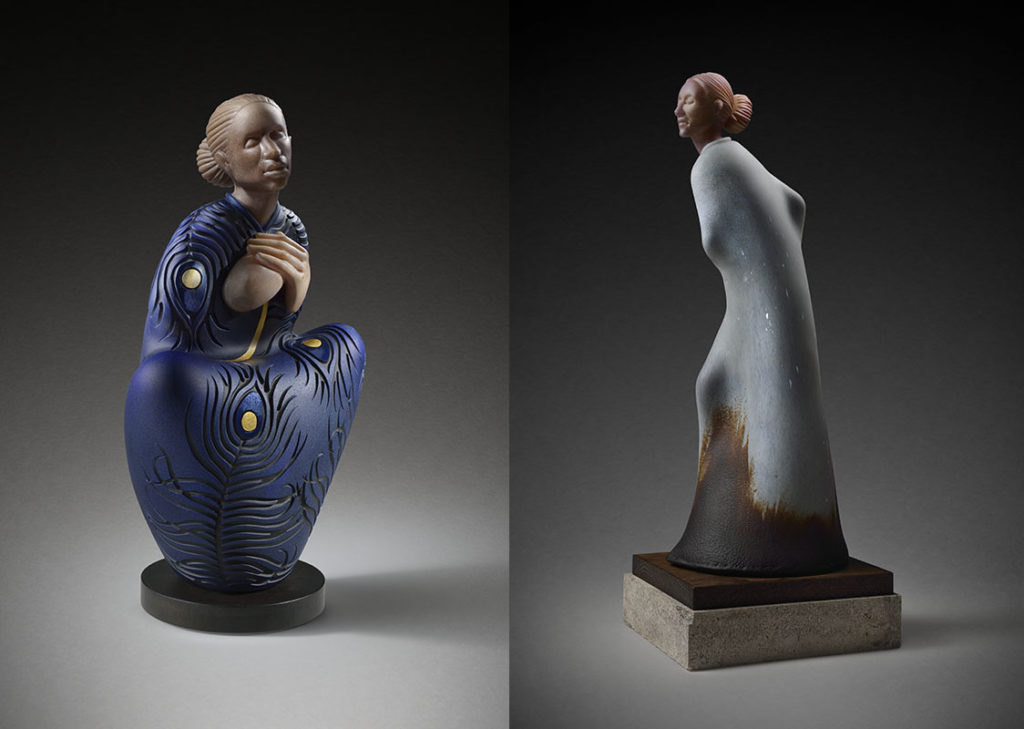
Hot Glass Sculpting
Ross Richmond, May 28 – June 9, 2017
This workshop will be an exciting opportunity for intermediate and advanced glass artists to explore glass as a sculptural material. Students will learn torch techniques that will enable a greater level of detail in hot-sculpted forms and will use sketches and drawings to help visualize finished pieces.
Instructor Ross Richmond has been working with glass for over twenty-five years and is known for his involved narrative pieces. Many of his figures measure a full two feet tall, yet they project a serenity and ease that is hard to reconcile with the fast, hot work of the glass studio. The Corning Museum describes him as “one of the top glass sculptors in the field today.” UrbanGlass.org praised his astounding technical skill, saying, “The realization that these forms were hot-sculpted and not mold-blown, or cast into a carefully prepared mold, is to appreciate the skills that went into them.”
For any glassblowers looking to take their work to the next level of detail and expression, this workshop is the perfect opportunity for focused practice, skill building, and expert instruction. Read the full course description.
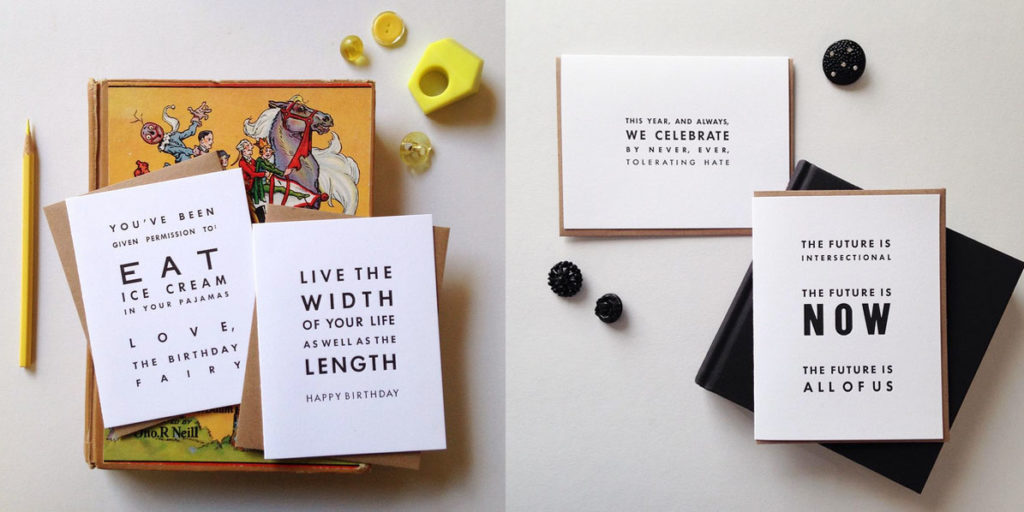
Letterpress: Text Is Image
Lynda Sherman, May 28 – June 9, 2017
Letterpress newbies and experts alike will get the chance to play with words on the press and on paper in Lynda Sherman’s workshop. The class will focus on hand-setting type and the power and potential of the alphabet as a visual language. Students will be encouraged to experiment and to adapt their designs on the go to explore printing as analog communication.
“To know the history of analog printing is to keep the global continuum of collaboration and friendship uninterrupted,” Lynda explains. “Analog is the gift of our past, and by practicing in the present, it is the promise to the future. Where we go, we go together. Analog doesn’t leave anyone behind.”
If the smell of paper and ink and the turning arm of a Vandercook press appeal to you, then Lynda’s class might be a perfect fit. Read the course description here—there are even a couple work-study scholarships still available for this workshop!
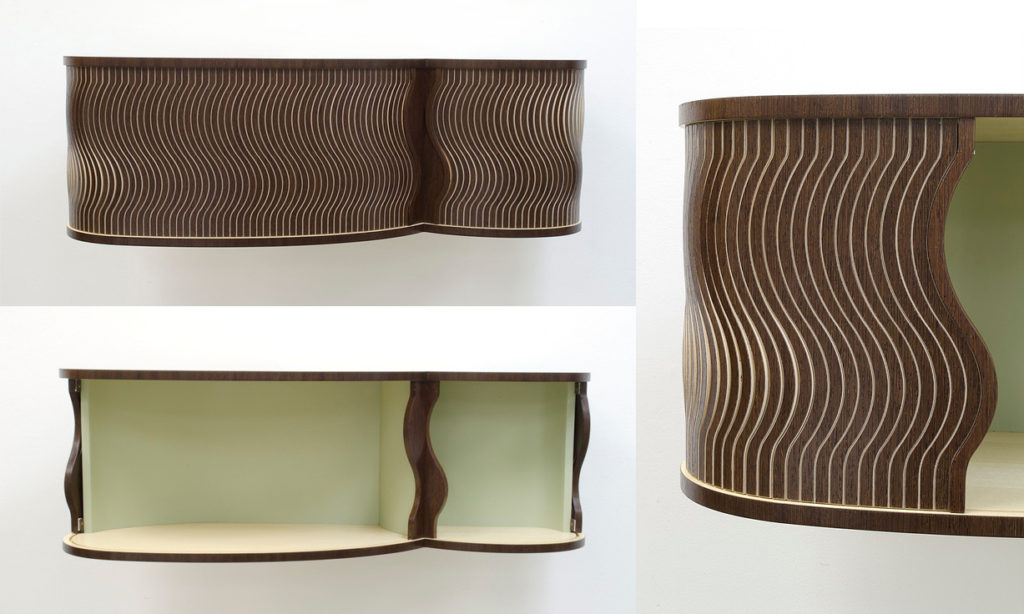
Tantalizing Tambour Doors
Reuben Foat, May 28 – June 9, 2017
Students who have already gotten their feet wet in the wood studio will get the chance to take their work further in this workshop with Reuben Foat. Geared towards intermediate and advanced woodworkers, this class will explore tambour doors and the sinuous movement they can introduce into a material that is more often rigid and static. The two weeks will cover design, solid-wood joinery, and efficient studio practices and will culminate in the construction of an original wall-hung cabinet that incorporates a tambour door.
Reuben is an experienced teacher and an accomplished woodworker who often uses the tambour door format in his own furniture and sculpture. It’s one thing to see still images of his work, but it’s another to see the pieces as they move. We highly recommend taking a look at these short videos of his pieces in action!
Registration for Tantilizing Tambour Doors is currently open to experienced woodworkers, and a couple work-study scholarships are still available on a first-come, first-served basis. Read the full course description here.
For a complete list of all summer 2017 workshops with available space, see our open workshop list.


