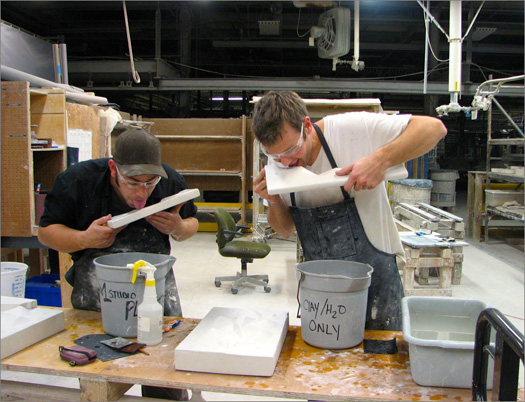
Core fellowships alum Ian Henderson is at work on a special project during a 3-month residency at Kohler in Wisconsin. He’ll be joined for a month each by Daniel Beck, Andrew Hayes, and Mark Warren. You can follow their exploits on Ian’s blog: thecastingfloor.wordpress.com.
The Casting Floor tracks the peaks and valleys, successes and failures, zeniths and nadirs of Ian Henderson, with the help of Daniel Beck, Andrew Hayes, and Mark Warren, at the JMKAC Arts/Industry Residency in Kohler, Wisconsin. We are designing and fabricating sculptural tiles (nearly 500 square feet of them!) that will be installed in the new Core Fellows house at Penland School of Crafts in western North Carolina. For a summary of the project and the design, check out our first post:
Some Background
This project started about a year ago, during the planning for the new Core Fellows house at Penland School of Crafts. The house will be a passive solar building, with a large, cast concrete wall inside of the heavily glazed (i.e. lots of windows) south face of the building. The function of the concrete wall is to absorb solar energy and store it during the day, then to radiate that energy out as heat at night. It acts as thermal mass, a key principal in passive solar design. You may get some sense of the layout from this preliminary rendering from architect Louis Cherry. The wall we’re concerned with is the one behind the refrigerators.
Our task, then, is to cover this wall with tiles, transforming the large concrete surface (21′x9′) into a design feature of the house without compromising its function…
Click here to read on. And be sure to bookmark Ian’s blog to keep up with all the developing action!

